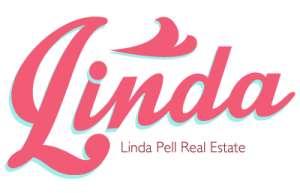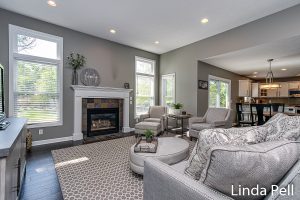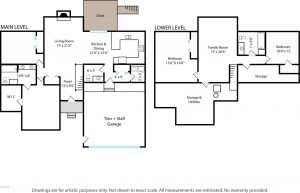
5073 N Oakvale Court SW, Wyoming, MI 49519
May 19, 2020
7689 Candlewood Drive SE, Ada, MI 49301
July 15, 2020SOLD LISTING
6204 Sheldon Oak Drive, Hudsonville, MI 49426
HUDSONVILLE – Sheldon Oak Estates! Loved and updated by its owners, this ranch style home is ”Pottery Barn” charming and 2020 move-in-ready. Updated kitchen and baths, solid surface counters, beautiful cabinetry, fresh paint and gleaming wood floors. This four bedroom, 2.5 bath home will not disappoint. Photos coming Tuesday, May 26.
MORE DETAILS
Expanded details of this home listing. You can find such information as number of bedrooms, bathrooms, inclusions and utilities below.
Municipality:
Georgetown Twp
Terms Available:
Cash; Conventional; FHA; VA Loan
Appliance Inclusions:
n/a
Additional Inclusions:
n/a
Construction:
| Exterior Material: | Vinyl Siding |
| Roofing: | Composition |
| Windows: | n/a |
| Substructure: | n/a |
Exterior:
| Exterior Features: | n/a |
| Landscape: | n/a |
Heat & Cool:
| Heat Type: | Forced Air |
| Heat Source: | Natural Gas |
| Air Conditioning: | Central |
| Fireplace: | n/a |
Utilities:
| Avail at Street: | n/a |
| Attached: | n/a |
FLOOR PLANS
Click on a plan to view it larger.
“Right-click > Save Image As” to save the floor plan to your computer.
Would you like more information on this listing or want to request a showing?
Use the form below to contact me.


Linda Pell Realty
License #6502412857







































