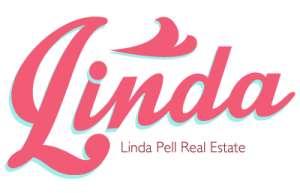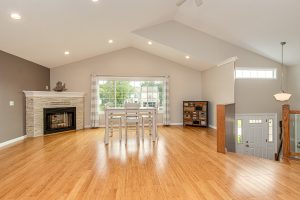
1392 Marwood Drive SE, Kentwood, MI 49508
August 30, 2020
1720 Ridgemoor Drive SE, Grand Rapids, MI 49506
October 5, 2020SOLD LISTING
8531 Green Valley SE, Caledonia, MI 49316
CALEDONIA TOWNSHIP: Tried and true & as good as new! This custom built home covers every wish list: Bamboo flooring, Jeld-Wen windows, granite surfaces, stainless appliances, vaulted ceilings, warm updated paint colors and an inviting fireplace. The excellent floor plan, the three superior full baths, spacious laundry facility with appliances and the dual level thermostats speak of quality.
Other amenities are the 24 X 24 attached garage, the 16 X 16 entertaining deck, accessible from the gourmet kitchen, a 12 X 20 auxiliary garage, poured cement parking pad, fully fenced back yard w/ dog run and underground sprinkling.
OFFERS DUE BY 5PM ON MONDAY, SEPT. 21; OFFERS REVIEWED 8PM, 9/21/20. Yearly $40 association fee covers association entrances.
MORE DETAILS
Expanded details of this home listing. You can find such information as number of bedrooms, bathrooms, inclusions and utilities below.
Municipality:
Caledonia Twp
Terms Available:
Cash; Conventional
Appliance Inclusions:
Dishwasher; Dryer; Garbage Disposal; Microwave; Range; Refrigerator; Washer
Additional Inclusions:
All Window Treatments; Ceiling Fans; Ceramic Floor; Garage Door Opener; Humidifier; Whirlpool Tub; Wood Floor
Construction:
| Exterior Material: | Brick; Vinyl Siding |
| Roofing: | Composition |
| Windows: | Insulated |
| Substructure: | Daylight |
Exterior:
| Exterior Features: | Deck(s); Fenced Back; Porch(es) |
| Landscape: | Shrubs/Hedges; Underground Sprinkler |
Heat & Cool:
| Heat Type: | Forced Air |
| Heat Source: | Natural Gas |
| Air Conditioning: | Central |
| Fireplace: | Gas Log, Living Room |
Utilities:
| Avail at Street: | Electric; Natural Gas; Public Sewer; Public Water |
| Attached: | Natural Gas |
Would you like more information on this listing or want to request a showing?
Use the form below to contact me.


Linda Pell Realty
License #6502412857




































































