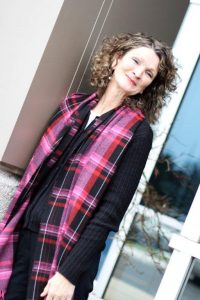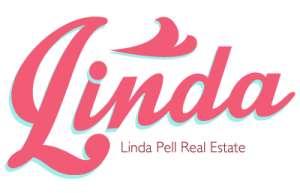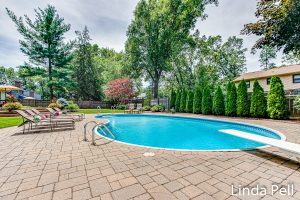
6204 Sheldon Oak Drive, Hudsonville, MI 49426
May 28, 2020
2909 Beechwood Drive SE, East Grand Rapids, MI 49506
August 27, 2020SOLD LISTING
7689 Candlewood Drive SE, Ada, MI 49301
Imagine feeling relaxed and ”on vacation” all summer long. Candlewood’s unassuming yet charming exterior belies both the home’s interior and the well-planned and private fun-filled back yard. This ”forever” home shines with beautiful hardwood floors, crown trim, spacious room sizes, amazing traffic flow and craftsmanship throughout. The open foyer shares access to the formal living room with a bay window and a glass door, perhaps a home office or a music room?
The semi-formal dining room is generous in size, has a large window bank, blending well with the open concept, state-of-the-art kitchen. The cabinetry is timeless, with solid surfaces, stainless sinks and appliances such as Thermador, Sub Zero, Bosch: This room is a gourmet’s delight, with its own walk-in pantry, and will not disappoint. There is snack bar kitchen eating, opening into the amenities of the adjoining family room.
The fireplace is just one of 3 focal points; the other two include a wall of built in cabinets with file drawers and a workstation, the French door leading to the exterior sundeck being the other. The mud room, powder room and laundry are well situated for traffic from both the backyard and the 700+ sq. foot attached garage. The lower level has a daylight window, a fully furnished kitchenette, a theater-gaming space, a 2nd family room, ½ bath, exercise room and 300+ sq. feet of storage.
The four bedrooms are together and share quality finishes and updated baths. The grand finale is the breath-taking fenced back yard to include a saline-water pool, hot tub, basketball court, graceful patio, and updated landscaping: It is a bit of heaven on earth.
MORE DETAILS
Expanded details of this home listing. You can find such information as number of bedrooms, bathrooms, inclusions and utilities below.
Municipality:
Cascade Twp
Terms Available:
Cash; Conventional
Appliance Inclusions:
Dishwasher; Dryer; Garbage Disposal; Microwave; Range; Refrigerator; Washer
Additional Inclusions:
All Window Treatments; Ceramic Floor; Garage Door Opener; Hot Tub Spa; Humidifier; Laminate Floor; Wet Bar; Wood Floor
Construction:
| Exterior Material: | Aluminum Siding |
| Roofing: | Composition |
| Windows: | Bay/Bow; Insulated; Replacement; Screens |
| Substructure: | Daylight; Full Basement |
Exterior:
| Exterior Features: | Pool; In-Ground |
| Landscape: | Ground Cover; Shrubs/Hedges; Underground Sprinkler |
Heat & Cool:
| Heat Type: | Forced Air |
| Heat Source: | Natural Gas |
| Air Conditioning: | Central |
| Fireplace: | Family; Gas Log |
Utilities:
| Avail at Street: | Electric; Natural Gas; Public Water |
| Attached: | Natural Gas |
Would you like more information on this listing or want to request a showing?
Use the form below to contact me.


Linda Pell Realty
License #6502412857










































































