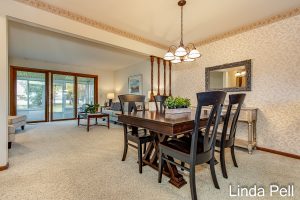
5740 El Camino Real E Drive, Newaygo, MI 49337
October 15, 2020
961 Gladstone Drive SE, East Grand Rapids, MI 49506
November 12, 2020SOLD LISTING
711 60th Street SE, Kentwood, MI 49548
LEISURE SOUTH – KENTWOOD.
A two-owner pristine condominium awaits its new owner. Tucked in and next to a condominium main floor laundry, this unit will not disappoint. Neutral paint throughout, an efficient kitchen with appliances, spacious formal dining and living rooms and a bonus enclosed 3-season porch are the highlights. There are two large bedrooms and an updated bath on the main living level.
The lower level features a finished family room with built in closet & another full bath. There is generous storage, a laundry room with a washer and gas clothes dryer and an unattached one stall garage with an electric door opener. This is the perfect package and possession is immediate.
Seller directs listing agent to hold all offers until presentation at 5:30PM on Tuesday, October 27
MORE DETAILS
Expanded details of this home listing. You can find such information as number of bedrooms, bathrooms, inclusions and utilities below.
Municipality:
City of Kentwood
Terms Available:
Cash; Conventional
Appliance Inclusions:
Dishwasher; Dryer; Garbage Disposal; Microwave; Range; Refrigerator; Washer
Additional Inclusions:
All Window Treatments; Ceiling Fans; Garage Door Opener; Laminate Floor
Construction:
| Exterior Material: | Aluminum Siding |
| Roofing: | Composition |
| Windows: | Screens; Storms |
| Substructure: | Full Basement |
Exterior:
| Exterior Features: | 3 Season Room; Porch(es) |
| Landscape: | Shrubs/Hedges; Underground Sprinkler |
Heat & Cool:
| Heat Type: | Forced Air |
| Heat Source: | Natural Gas |
| Air Conditioning: | Central |
| Fireplace: | n/a |
Utilities:
| Avail at Street: | Electric; Natural Gas; Public Sewer; Public Water |
| Attached: | Natural Gas |





























