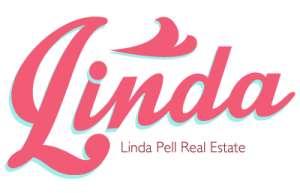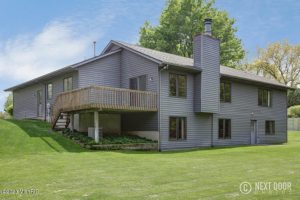
449 Enclave Court 26 SE, Grand Rapids, MI 49546
May 19, 2020
6204 Sheldon Oak Drive, Hudsonville, MI 49426
May 28, 2020SOLD LISTING
5073 N Oakvale Court SW, Wyoming, MI 49519
City of Wyoming: Main floor living and a quiet cul de sac private lot are 2 of many reasons this new offering is sure to please. This multi-windowed, cathedral ceiling home is open, light and bright and brings the outside inside. The floor plan is excellent with a generous foyer, large living room with fireplace and glass doors to the private sunning deck. There is a semi-formal dining area, an efficient kitchen, a large mudroom area and a combination laundry-full bath off the attached 24 X 22 garage.
The Master and guest bedrooms and spa bathroom complete the main living level. The walkout level enjoys a family room with built-ins, 2 additional bedrooms and a family bath; the storage area is amazing.
New paint, new floor covering, updated lighting fixtures and sink faucets complete this sought after property. Underground sprinkling and a storage shed are included.
MORE DETAILS
Expanded details of this home listing. You can find such information as number of bedrooms, bathrooms, inclusions and utilities below.
Municipality:
City of Wyoming
Terms Available:
Cash; Conventional; FHA; VA Loan
Appliance Inclusions:
Dishwasher; Dryer; Garbage Disposal; Microwave; Range; Refrigerator; Washer
Additional Inclusions:
All Window Treatments; Ceramic Floor; Garage Door Opener; Laminate Floor
Construction:
| Exterior Material: | Aluminum Siding; Wood Siding |
| Roofing: | Composition |
| Windows: | Insulated; Screens |
| Substructure: | Full Basement; Walkout |
Exterior:
| Exterior Features: | Deck(s); Porch(es) |
| Landscape: | Flower Garden; Ground Cover; Shrubs/Hedges; Terraced Yard; Underground Sprinkler |
Heat & Cool:
| Heat Type: | Forced Air |
| Heat Source: | Natural Gas |
| Air Conditioning: | Central |
| Fireplace: | Living Room |
Utilities:
| Avail at Street: | Cable; Electric; Natural Gas; Public Sewer; Public Water |
| Attached: | Natural Gas |
Would you like more information on this listing or want to request a showing?
Use the form below to contact me.


Linda Pell Realty
License #6502412857


























