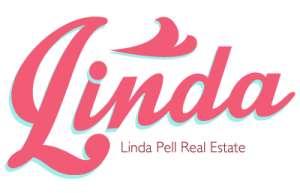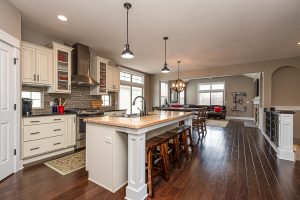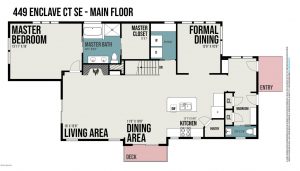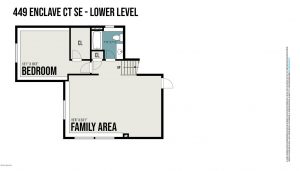
2201 Oregon Avenue SW, Wyoming, MI 49519
April 8, 2020
5073 N Oakvale Court SW, Wyoming, MI 49519
May 19, 2020SOLD LISTING
449 Enclave Court 26 SE, Grand Rapids, MI 49546
GR Township taxes & Forest Hills Schools: This stand alone villa is located in the gated community of The Enclave. Its condition, amenities and quality are exceptional. Boasting a good floor plan, perfect fit and trim, gleaming hardwood floors, upgraded appliances and custom window coverings are just a few of the many eye-opening perks.
Spacious living spaces and a 2-stage furnace make any room on either living level comfortable and useful. Everything necessary makes this unit one-floor living and the attached 2-stall garage is as impeccable as the home itself!
Virtual Tour
Take a virtual tour of this amazing home!
Click/Drag with your mouse or Touch/Drag with your finger; to look around. Click the circle icons to move forwards/backwards or to move a new room. Use the [ ] icon at lower right on the tour, to go fullscreen.
MORE DETAILS
Expanded details of this home listing. You can find such information as number of bedrooms, bathrooms, inclusions and utilities below.
Municipality:
Grand Rapids
Terms Available:
Cash; Conventional
Appliance Inclusions:
Dishwasher; Dryer; Garbage Disposal; Microwave; Range; Refrigerator; Washer
Additional Inclusions:
All Window Treatments; Ceiling Fans; Ceramic Floor; Garage Door Opener; Humidifier; Security System; Wood Floor
Construction:
| Exterior Material: | Stucco; Vinyl Siding; Wood Siding |
| Roofing: | Composition |
| Windows: | Insulated; Screens |
| Substructure: | Daylight |
Exterior:
| Exterior Features: | Deck(s); Porch(es) |
| Landscape: | Ground Cover; Shrubs/Hedges; Terraced Yard; Underground Sprinkler |
Heat & Cool:
| Heat Type: | Forced Air |
| Heat Source: | Natural Gas |
| Air Conditioning: | Central; SEER 13 or Greater |
| Fireplace: | Gas Log; Living Room |
Utilities:
| Avail at Street: | Electric; Natural Gas; Public Sewer; Public Water |
| Attached: | Natural Gas |
FLOOR PLANS
Click on a plan to view it larger.
“Right-click > Save Image As” to save the floor plan to your computer.
Would you like more information on this listing or want to request a showing?
Use the form below to contact me.


Linda Pell Realty
License #6502412857














































