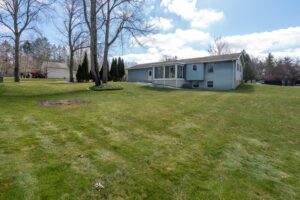
LOT E S Scenic Drive, New Era, MI 49446
February 25, 2023
2654 Indian Ridge Drive NE, Grand Rapids, MI 49505
April 26, 2023SOLD LISTING
1675 Slater Avenue, Dorr, MI 49323
PRICE
$319,900
SQFT
1,688
MLS#
23006029
City of Dorr: With welcoming main floor living, a functional daylight lower level and garages to accommodate more than 4 vehicles, this property is a winner! The well planned kitchen, with new appliances and a generous semi-formal eating area segway into the all-glass, 3-season room adding an additional 140 feet of living space. The spacious guest bath and laundry are step-savers and the formal living room is large, with abundant light. The bedroom wing consists of 3 bedrooms and a remodeled full bath. The open stairwell to the daylight level leads to 2 comfortable family living spaces, a wood-burning stove and 2 storage rooms. The attached 2-stall garage is 22 X 26 & houses the UG sprinkling. A deluxe heated & insulated auxiliary garage is included. Offer Deadline: March 8, 1PM.
MORE DETAILS
Expanded details of this home listing. You can find such information as number of bedrooms, bathrooms, inclusions and utilities below.
BEDROOMS
3
BATHROOMS
1
HALF BATHS
1
GARAGE
2 car; attached, 1 additional garage
YEAR BUILT
1988
SCHOOL DISTRICT
Wayland
Municipality:
Dorr Twp
Terms Available:
Cash; Conventional
Appliance Inclusions:
Dishwasher; Dryer; Range; Refrigerator; Washer
Additional Inclusions:
Ceiling Fans; Garage Door Opener; Gas/Wood Stove; Laminate Floor; Water Softener/Owned; Wood Floor
Construction:
| Exterior Material: | Brick; Vinyl Siding | |
| Roofing: | Asphalt; Shingle | |
| Windows: |
|
|
| Substructure: |
|
Exterior:
| Exterior Features: | 3 Season Room; Porch(es) |
| Landscape: | Shrubs/Hedges; Underground Sprinkler |
Heat & Cool:
| Heat Type: | Forced Air |
| Heat Source: | Natural Gas |
| Air Conditioning: | Central Air |
| Fireplace: | Rec Room; Other |
Utilities:
| Avail at Street: | Cable; Electric; Natural Gas |
| Attached: | Natural Gas |

























